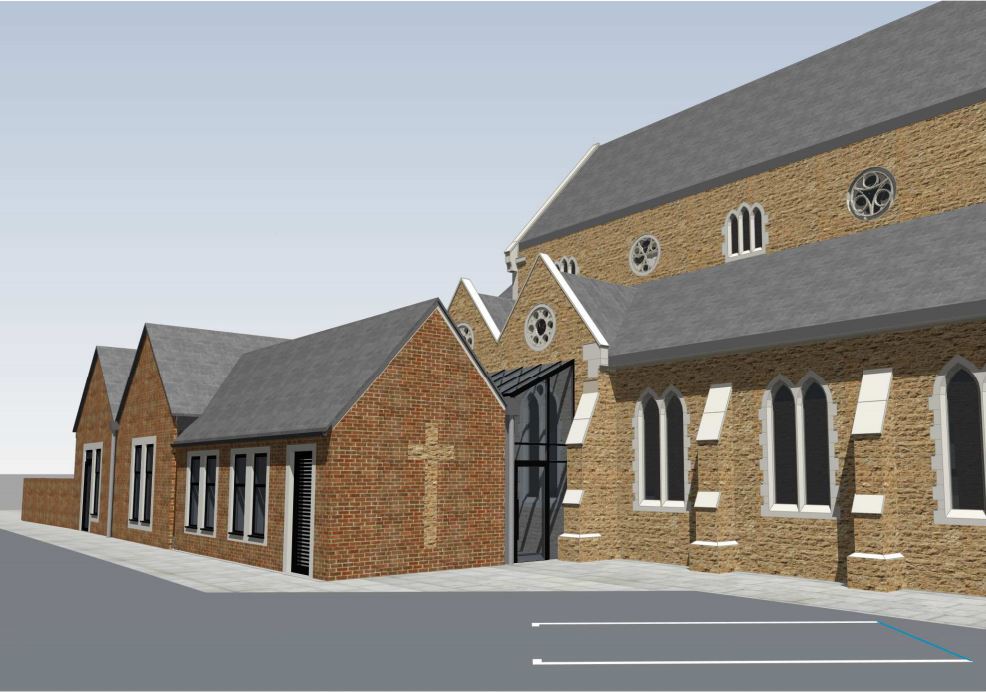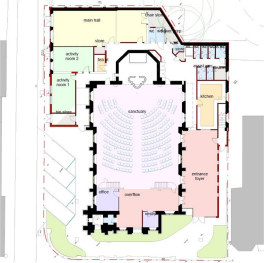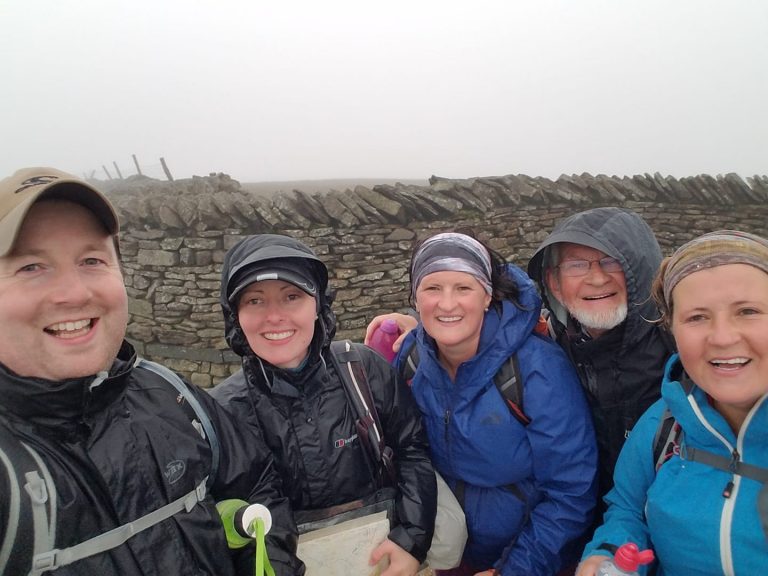Updated Plans – 28 May 2019
Following advice from Waverley Borough Council’s Planning Department, we have improved the plan for the proposed alterations to the rear of the building and in Victoria Road. The revised design complements the architecture of the rest of the church building, and fits in with other buildings in Victoria Road by:
- facing the extension with bricks instead of tiles
- facing the outside of the apse with tiles
- adding two gables on the Victoria Road elevation to reflect gables in the main church building
- redesigning the windows, including adding stone surrounds to them
- re-using stone from the current stair tower within the cross design on the end wall.
The interior layout of the building is unaffected by this change.
For full details of our plans, please visit our Plans page.






